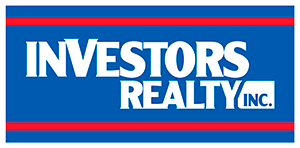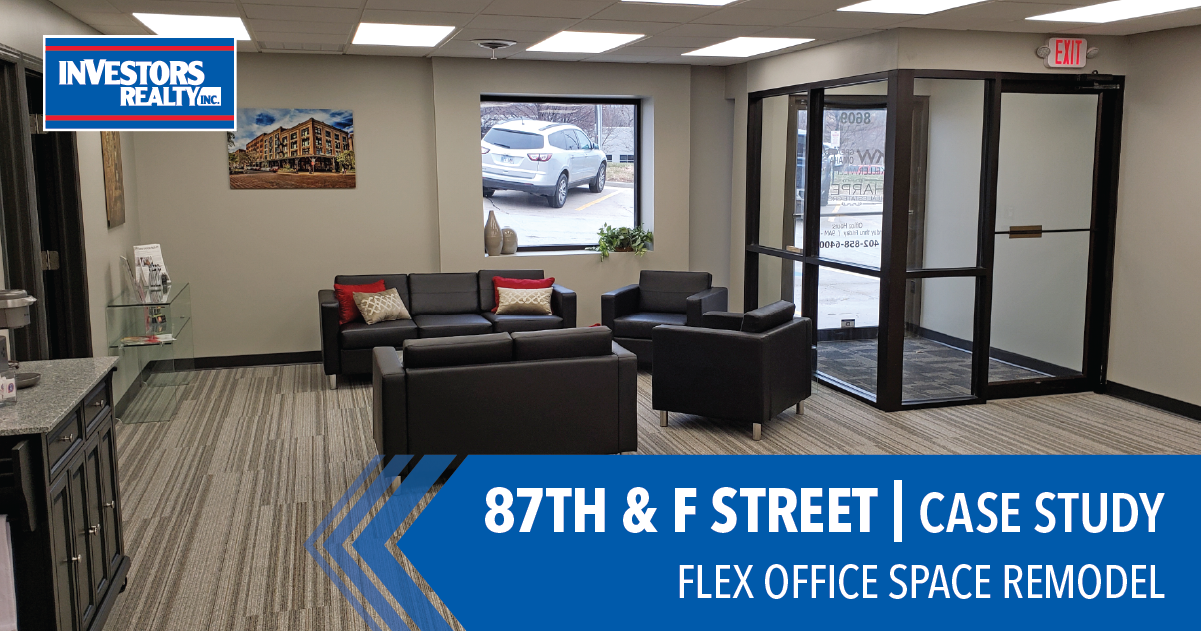PROPERTY
| Suite Size | 2,000 SF |
| Year Built | 1971 |
| Property Type | Flex |
| Location | South Central Omaha Industrial Submarket |
PROJECT DETAILS
| Start Date | March 1, 2020 |
| End Date | September 25, 2020 |
| Spaces | 5 Offices Conference Room Kitchen Bathroom Lobby |
PROJECT HIGHLIGHTS
- Masonry window was added to north side. Significant engineering was required to support concrete roof deck.
- Kitchen footprint and conference room size were increased by moving west walls.
- New LED lighting added a modern look while increasing efficiency for tenants.
- Motion sensors were added to offices.
- Added interior windows allowing outside light into back spaces.
MAJOR POINTS
- Designer was brought in for minimal time and cost which maximized the return on paint, trim, and carpet changes.
- COVID-19 and masonry challenges slowed the process of the project, but Investors’ relationships with contractors helped the project keep moving.
- Space was leased before the project was completed. Tenants were able to see the quality and final finishes before the space was finalized.
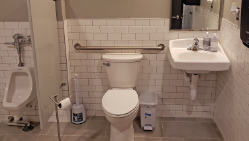 |
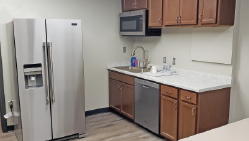 |
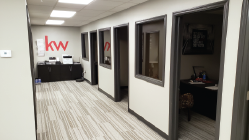 |

Jason Velinsky
Director of Project Management
402.769.7581
jvelinsky@investorsomaha.com
