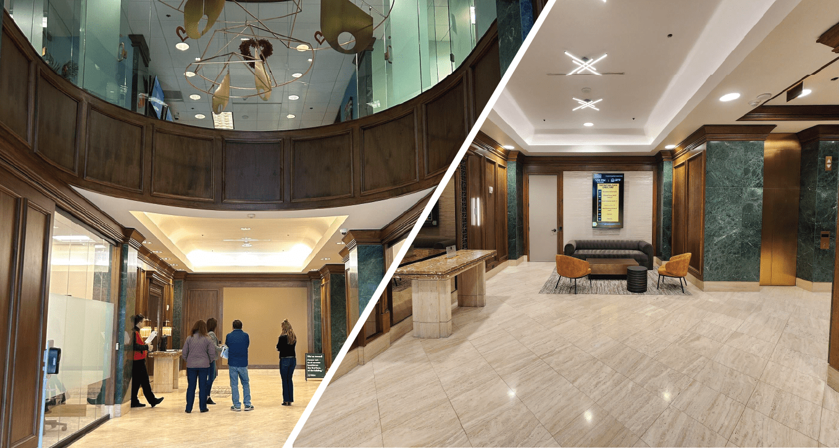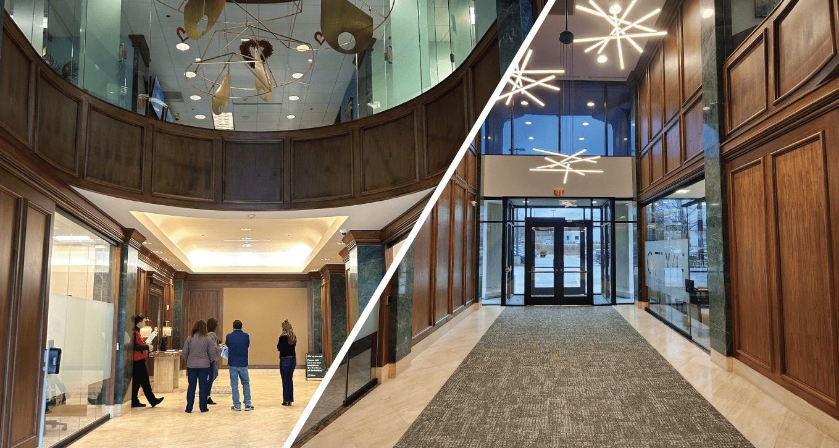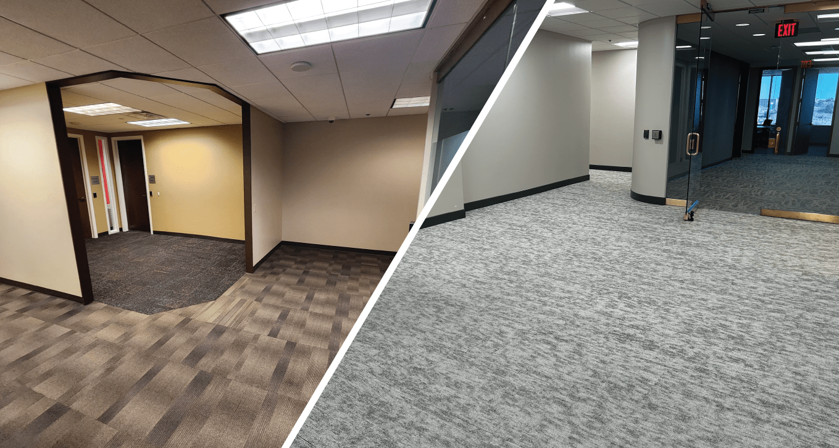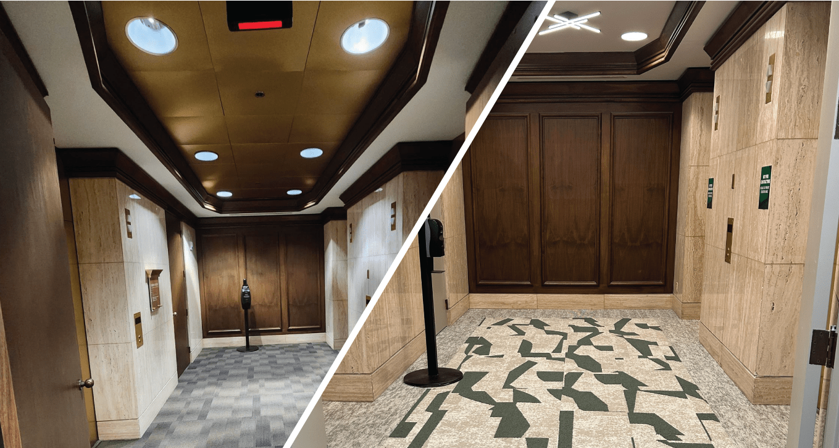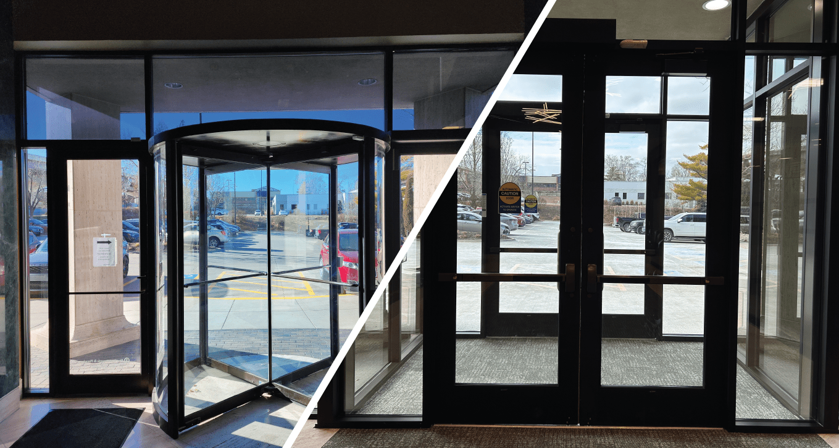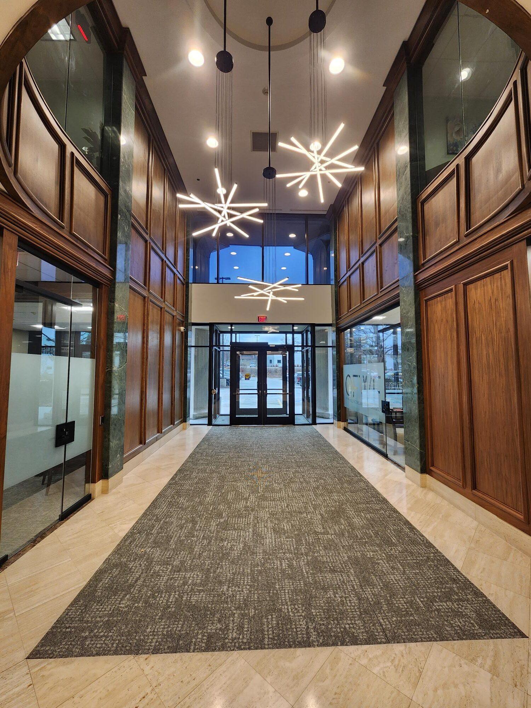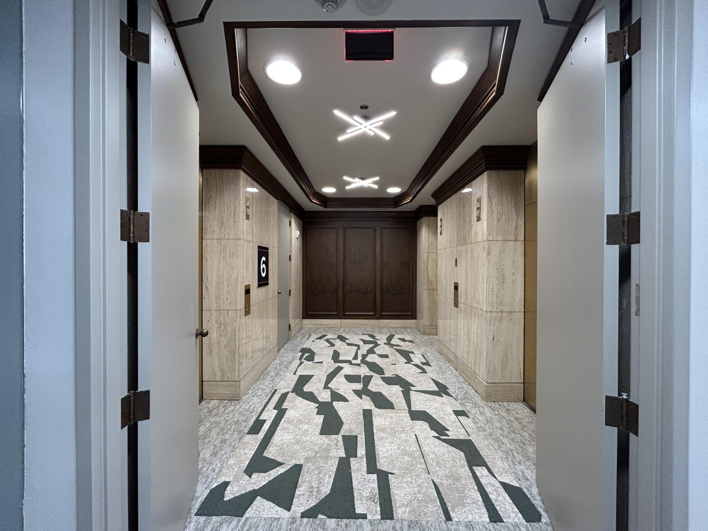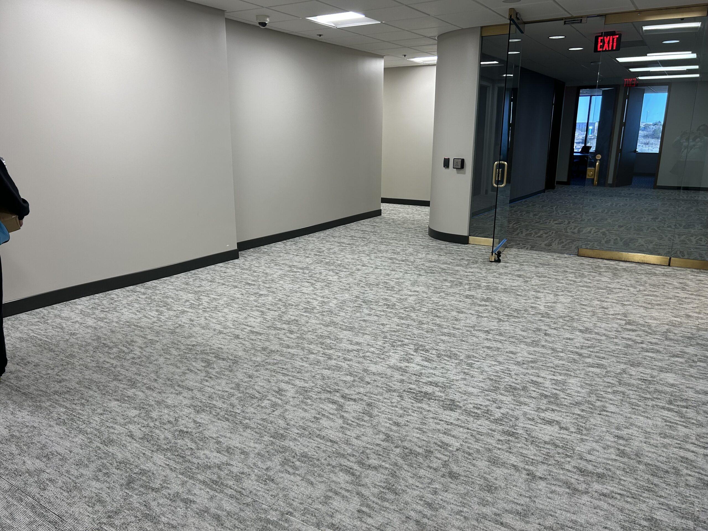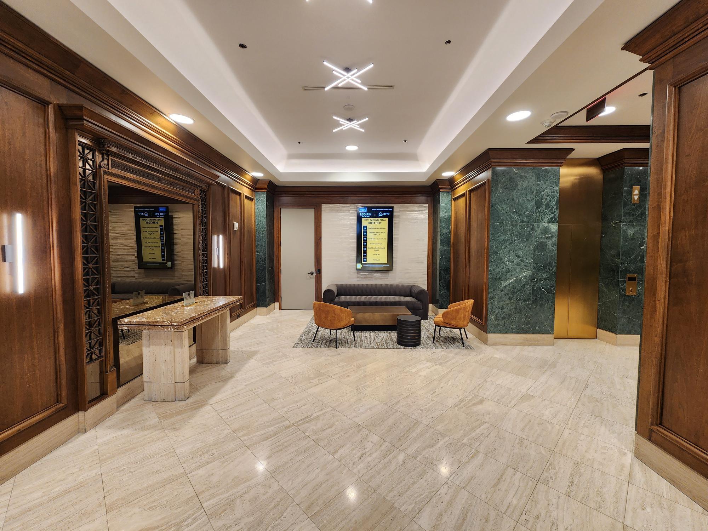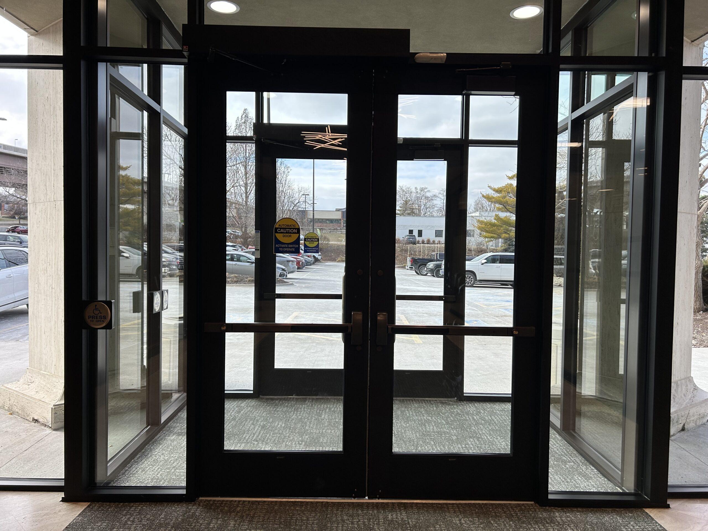After purchasing the building, ownership engaged Project Management to coordinate contractors and revitalize the common areas. The original entryway allowed hot and cold air into the lobby, and while the building had a solid structure, its design aesthetic and lighting were outdated.
Project Management referred a designer, architect, window and door subcontractor, audiovisual provider, elevator company, flooring contractor, sign company, and general contractor to update the spaces. The building now features a new vestibule, clear digital signage on two floors, a warm and inviting entryway with a seating area, upgraded lighting, and grand entrance pendants. Professionally designed flooring, fresh paint, and new fixtures enhance both entryway lobbies and the sixth-floor elevator lobby, which was also updated to reflect the building’s Class A status.
Midway through the project, a building defect was discovered due to years of salt and water damage. Investors Realty leveraged vendor relationships to quickly introduce an engineer to inspect the issue and provide a solution. What could have required months of planning and repairs resulted in only a three-week delay.
| Property |
11404 W Dodge Road |
| Square Footage |
17,000 SF |
| Spaces |
1st Floor Common Area:
Electronic Directory
Flooring
Elevator Lobby
Elevator Floor Signage2nd Floor Common Area:
Vestibule
Electronic Directory
New Sidewalk
Lighting
Furniture
Elevator Floor Signage
Paint6th Floor Common Area:
Elevator Lobby
Elevator Floor Signage
Flooring
Paint |
To read and download the complete case study please click here.

