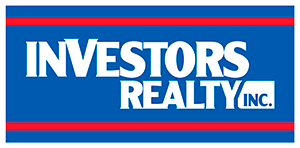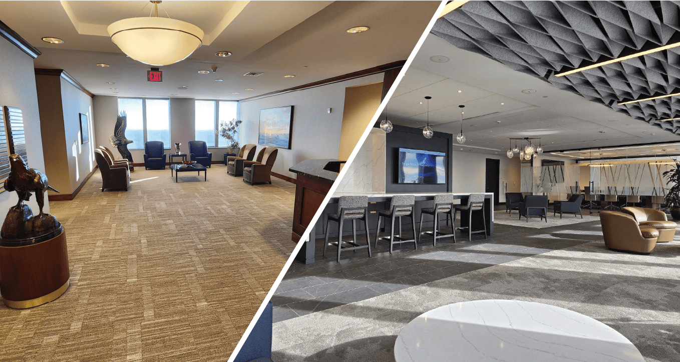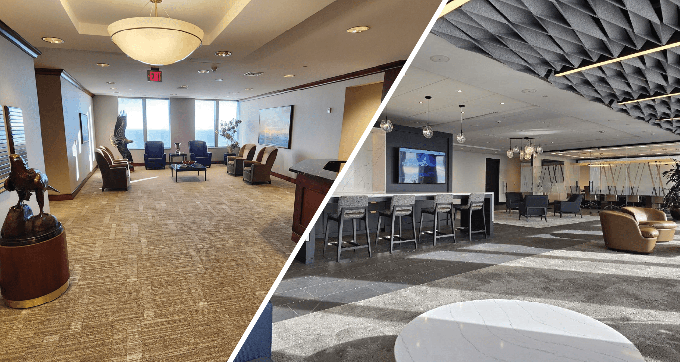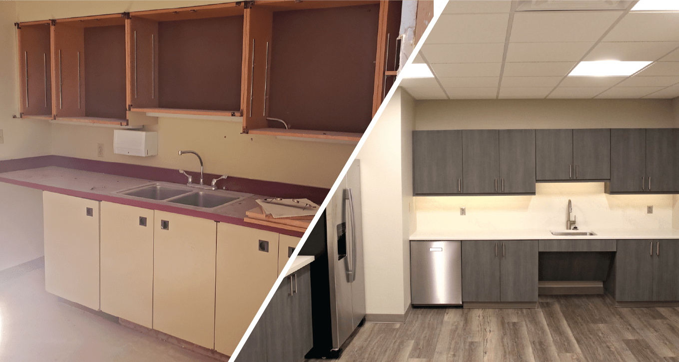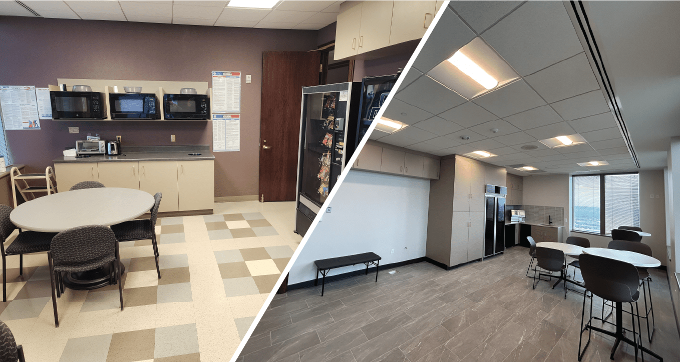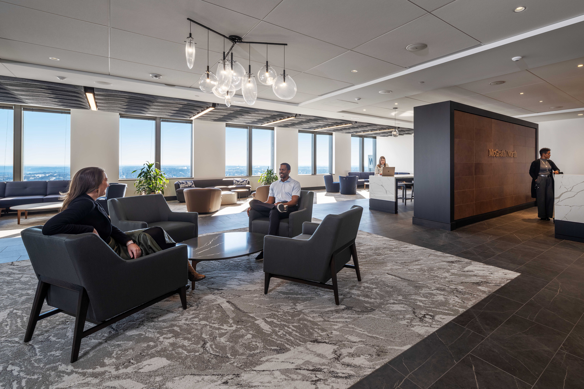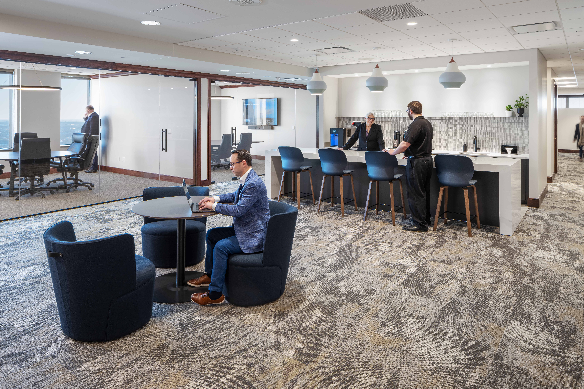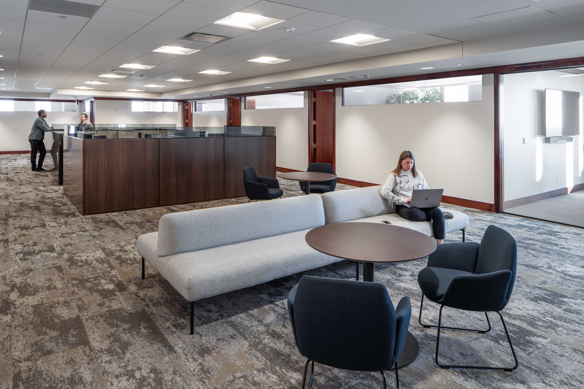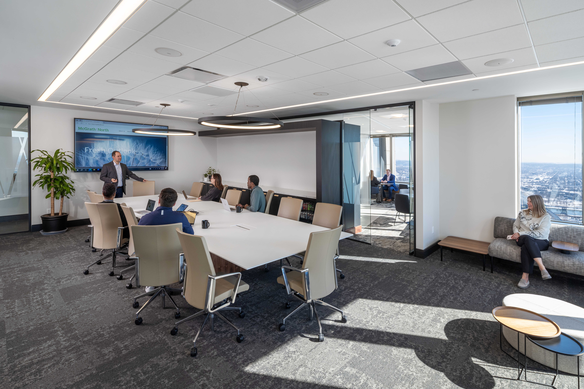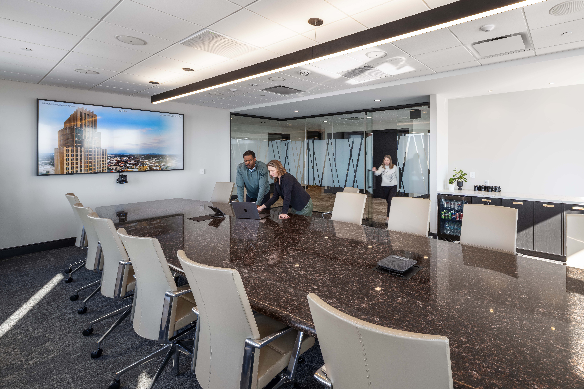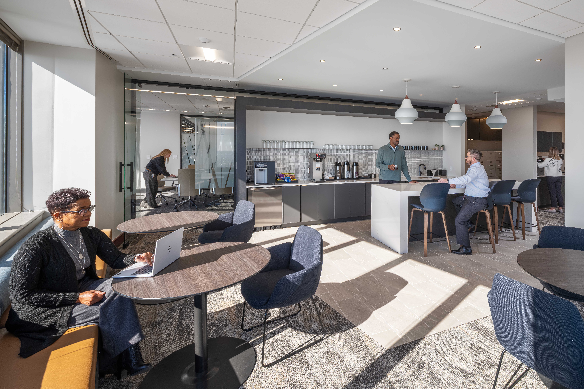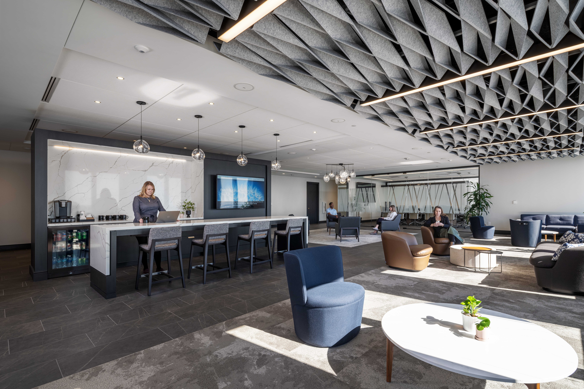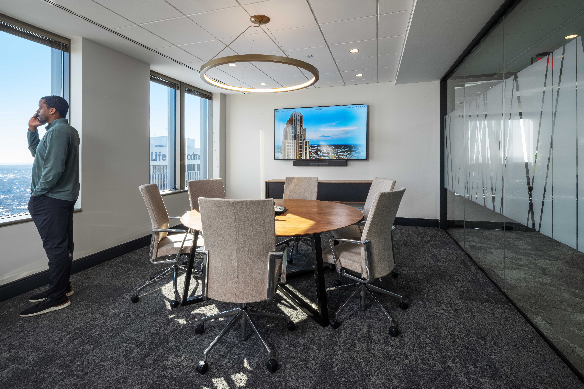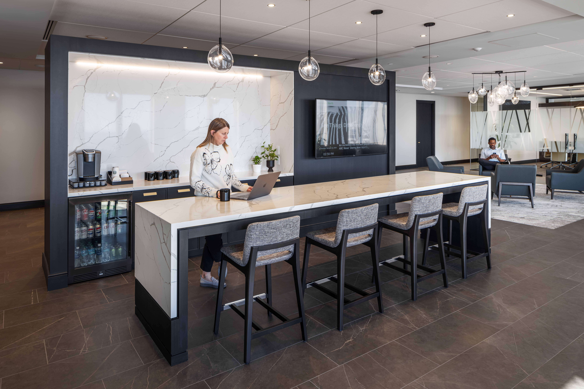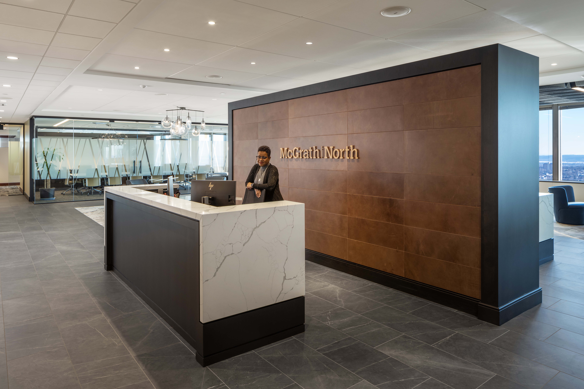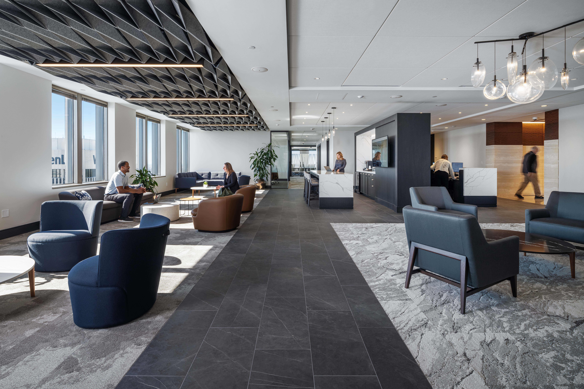The design process for McGrath North began in 2022 and the build ended in December 2024. The project spanned 4 floors and included upgrades for audio visual, furniture, appliances, workstations, coffee stations, meeting rooms, lighting fixtures, guest amenities including guest restrooms, mothers’ rooms, phone rooms and an open and welcoming lobby. Weekly meetings were required to keep all contactors organized and decisions made quickly. The project had some lead time issues; however, tasks were moved around to accommodate revised scheduling and the project ultimately ended on time with tremendous results.
| Property |
First National Bank Tower |
| Square Footage |
51,000 SF |
| Spaces |
4 Floors
18 Conference Rooms
68 Private Offices
55 Workstations
Breakrooms
Production/Copy Rooms
Wellness Rooms
Lobby/Reception
Bathrooms
Coffee Station |
To read and download the complete case study please click here.
