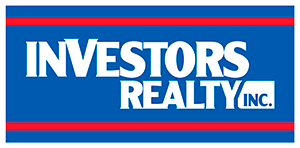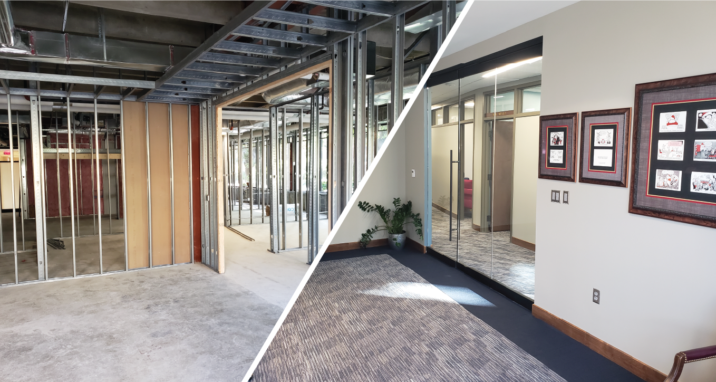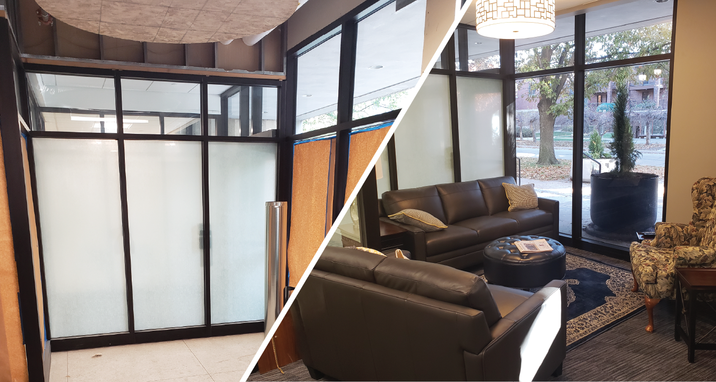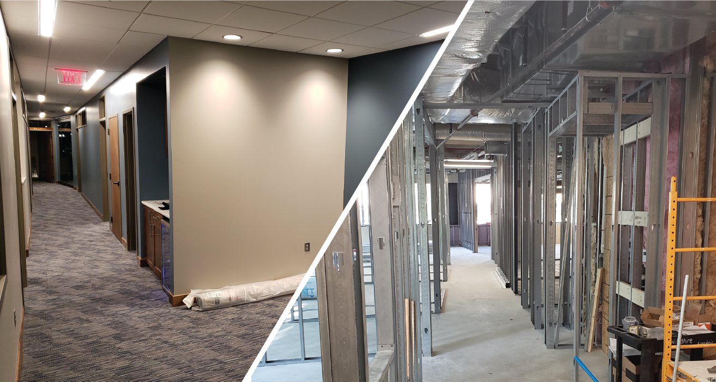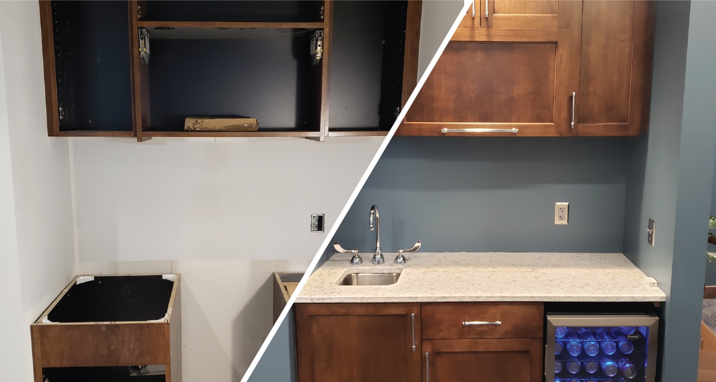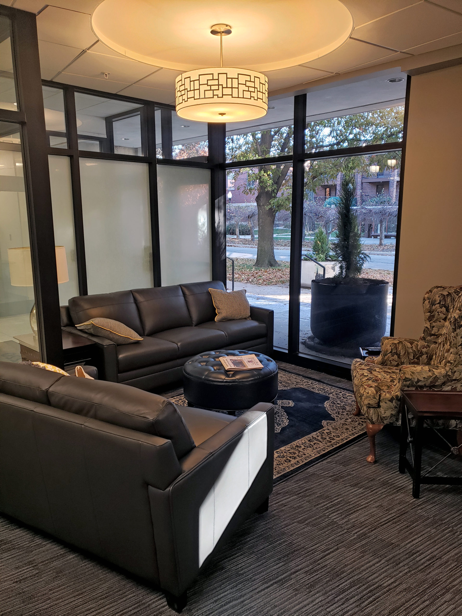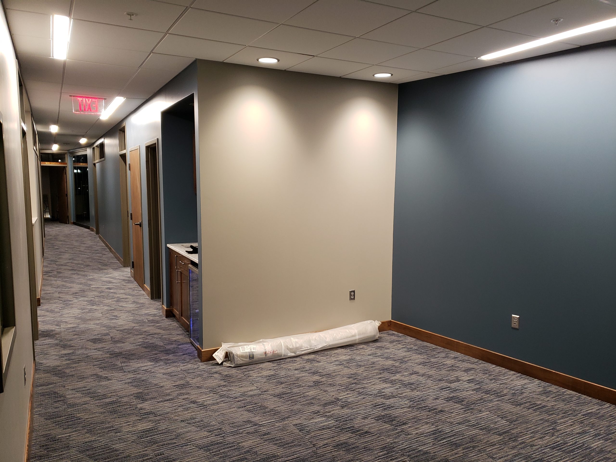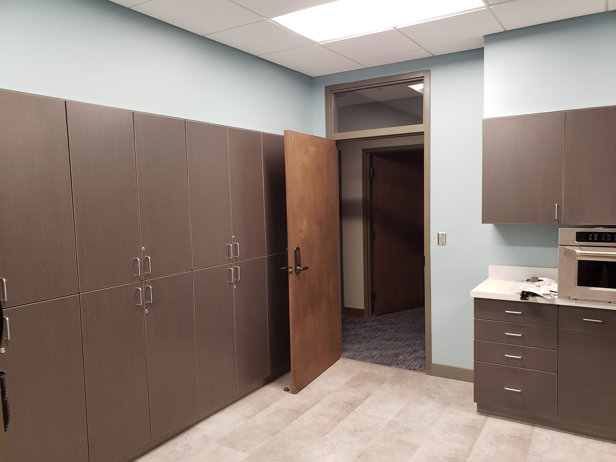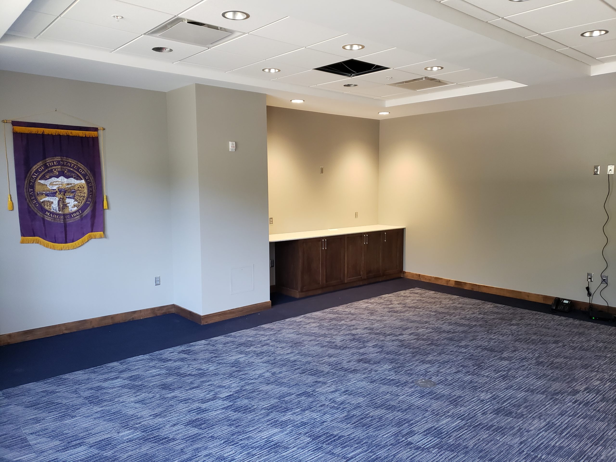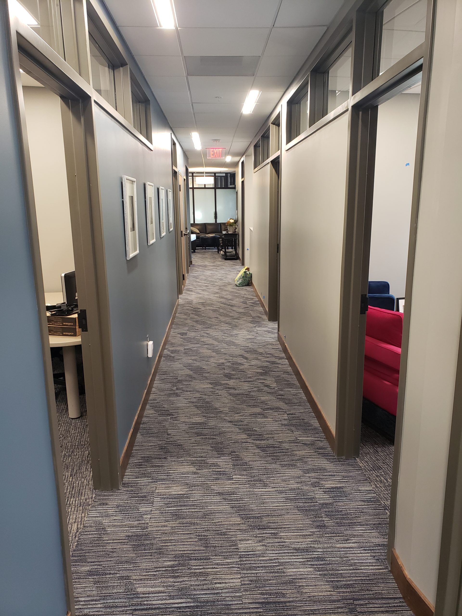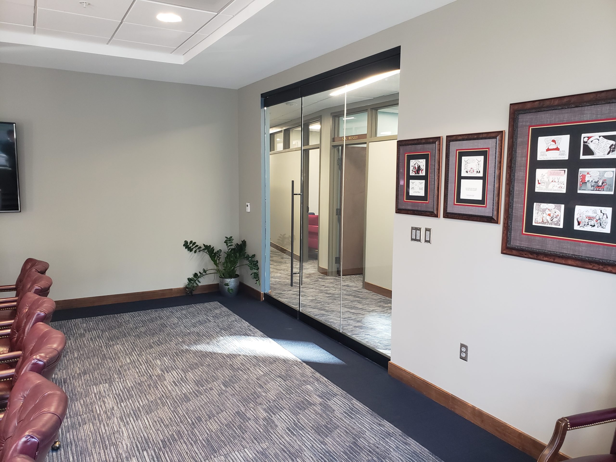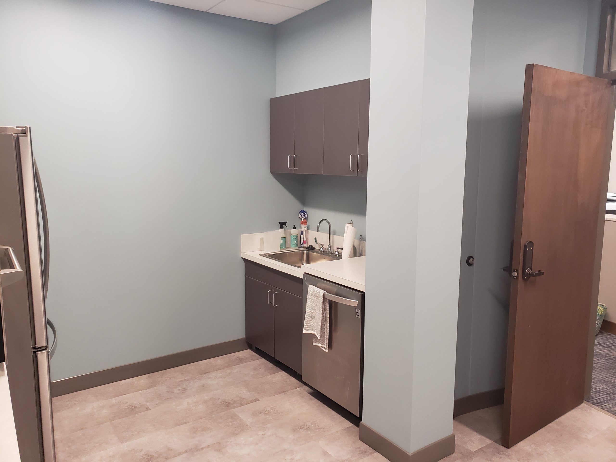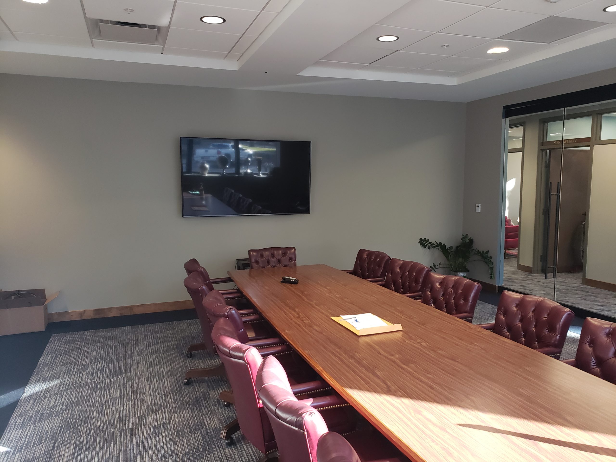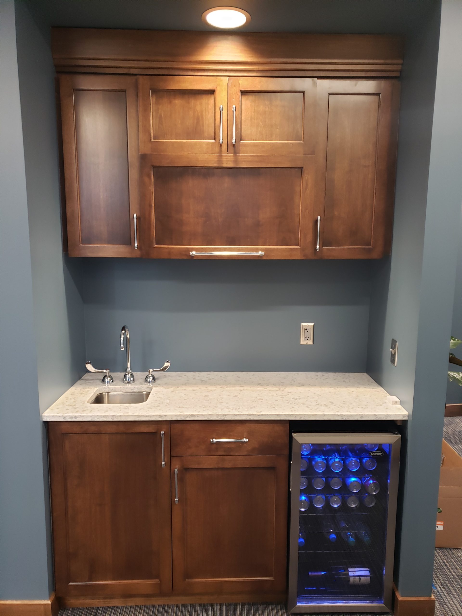|
Property |
Farmers Mutual Building | Lincoln, NE |
|
Tenant |
O’Hara Lindsay Government Relations |
|
Square Footage |
3,199 |
|
Spaces |
9 Office Spaces |
O’Hara Lindsay Buildout
The O’Hara Lindsay build was a complete build from a “grey box” space. Investors Realty, Inc.’s (IRI) Project Management was involved from the design through the final punchlist. Vendors outside the General Contractor’s supervision incorporated audio visual which included office and conference room wall-mounted monitors, fiber optic connections, signage, furniture and specific sills and solid surface countertops. IRI also assisted in oversight and scheduling move logistics with staff and on-site supervision of movers, canceling/activating phone and cable services, installation of wall monitors and built-ins.
