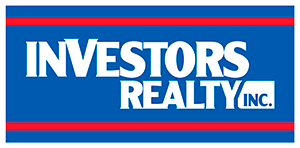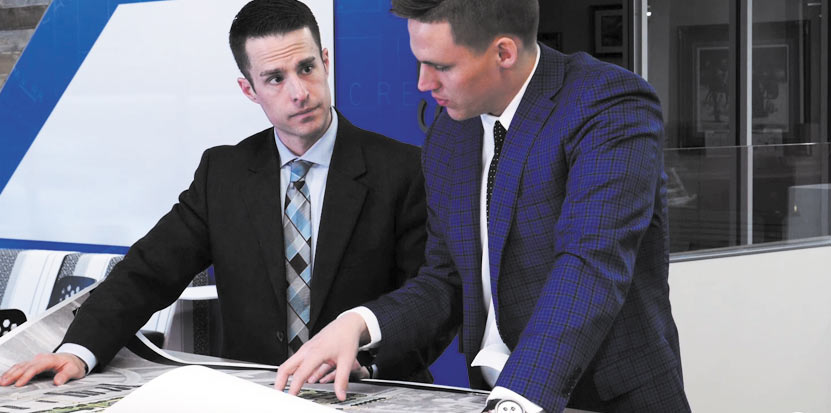Over the past ten years or so, office designs and layouts have evolved.
The pendulum is still swinging toward open environment design, leading to commonly used terms such as cubes, benching, hoteling and nomads.
The business needs driving these changes include saving space (and, consequently, operating costs), facilitating collaboration, creating a better work environment and increasing morale. Open office environments also support the furthering of company culture in increasingly disconnected work environments.
The average space allocated per employee dropped from 225 square feet in 2010, to about 150 square feet in 2018. We have even heard of businesses as low as 64 square feet. The size and makeup of offices and open work spaces is typically determined by the type of business operation and the degree of change with which companies are willing to experiment.
Investors Realty adopted big changes to our office environment when we moved our headquarters to a much larger space at 12500 I Street approximately three months ago. When our team decided it was time to locate and design new office space, we considered how our employees work individually and together. While it is still a little early to fully recognize the benefits, we are already seeing positive results.
We now have fewer offices, and the offices we have are smaller. We have more cubicles and open environment space, but a much more efficient layout. We did not lower our square footage per employee. However, we were so crowded in our old space that we feel like we have right-sized while providing room for additional growth in the years to come.
We have also changed the location of our brokers, property managers and support staff. In the past, brokers were somewhat grouped by the sector in which they specialize, but property managers, support staff and accounting were nearly entirely separate. In our new space, we have grouped together all team members working in the same sector , which has led to increased efficiency and collaboration. We previously had one conference room and one training/conference room. We now have several huddle rooms, several open seating areas for casual meetings, three conference rooms and a large training room. In addition, our kitchen and break area is about eight times larger than the one in our previous office.
Here are some examples of how our new office environment is impacting our work:
- The open area concept requires a bit different approach to privacy and focus.
- We believe internal collaboration among brokers, managers and staff is better. Accidental run-ins on the way to the kitchen or to a meeting help us address issues faster.
- More meeting spaces – and more interesting meeting spaces – make it easier to work together.
- The energy throughout the office increases when people see others working and active.
- Our office décor and branding better reflect our firm’s culture and personality.
- Technology upgrades throughout the office have resulted in greater productivity.
- The layout provides more daylight for all employees
- More documents stored in the cloud results in less paper and less clutter.
- Sit/Stand desks in every workstation are very popular and serve to reduce fatigue and the potential health issues associated with sitting all day.
- We believe our morale is noticeably better since the move – not that we thought it was bad before. However, there is a difference in attitudes and energy.
So far, we’re pretty happy with the results!

