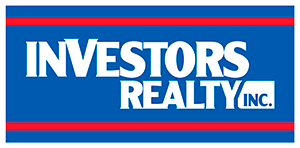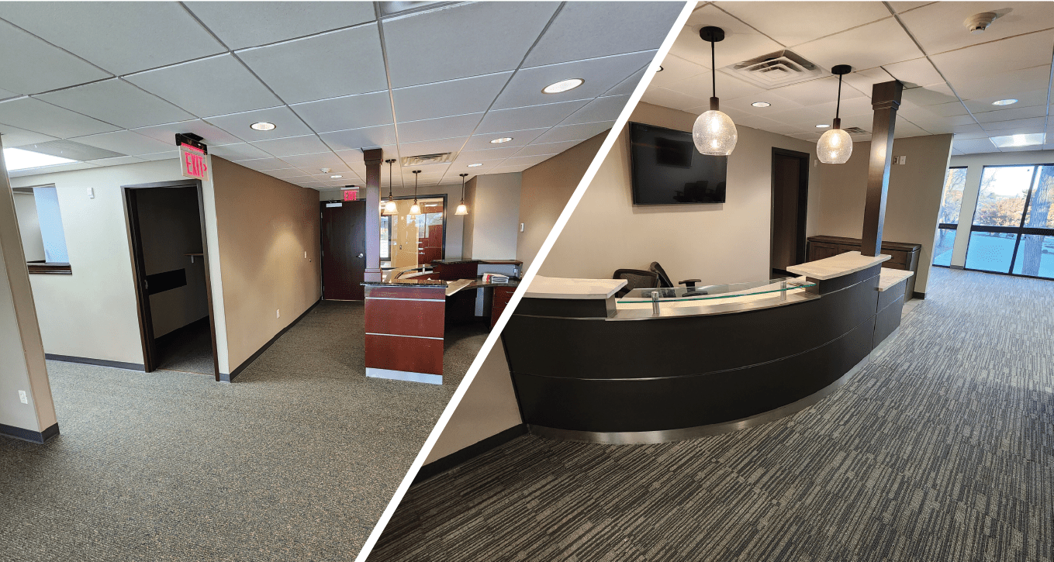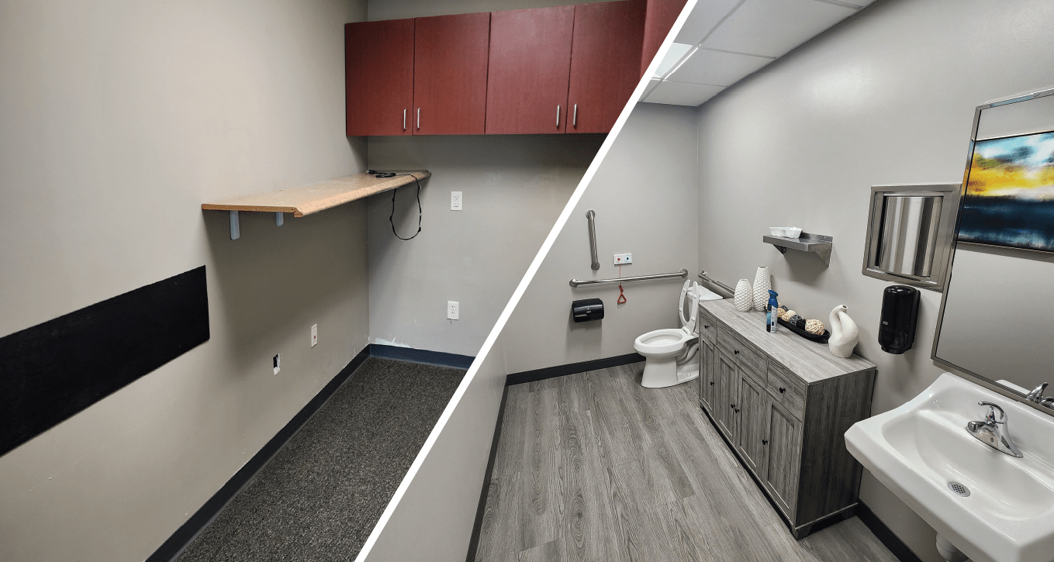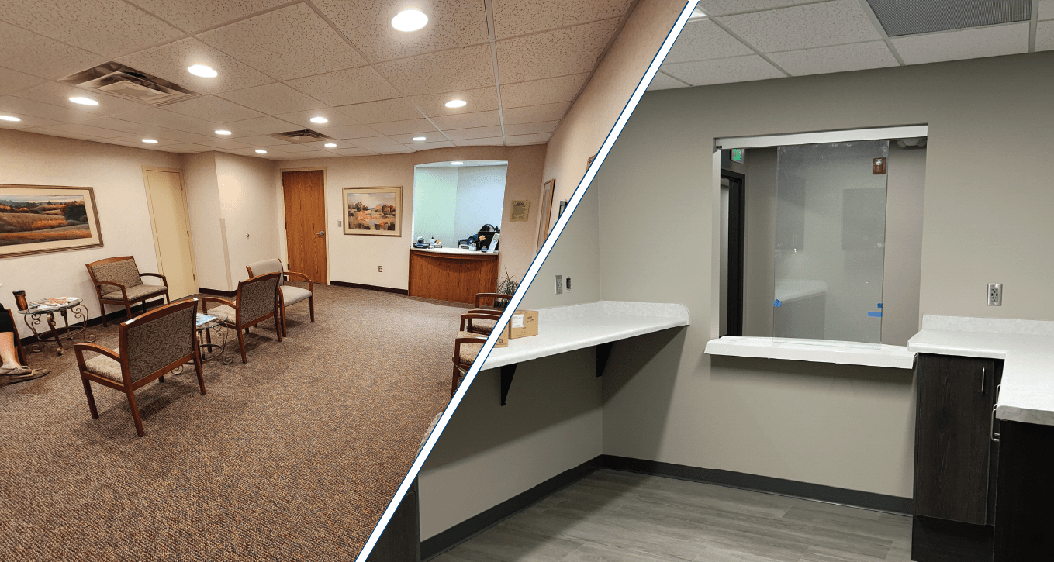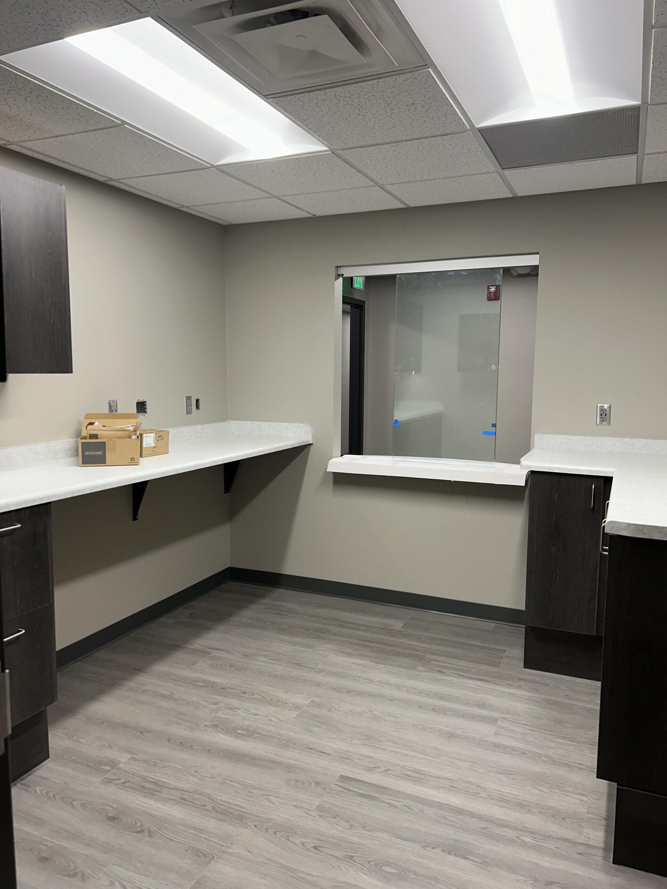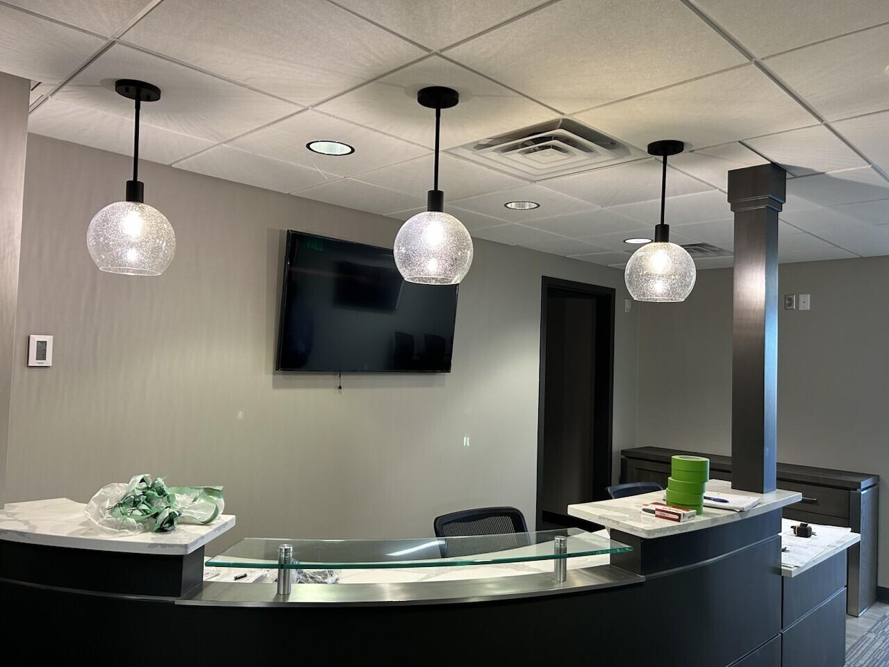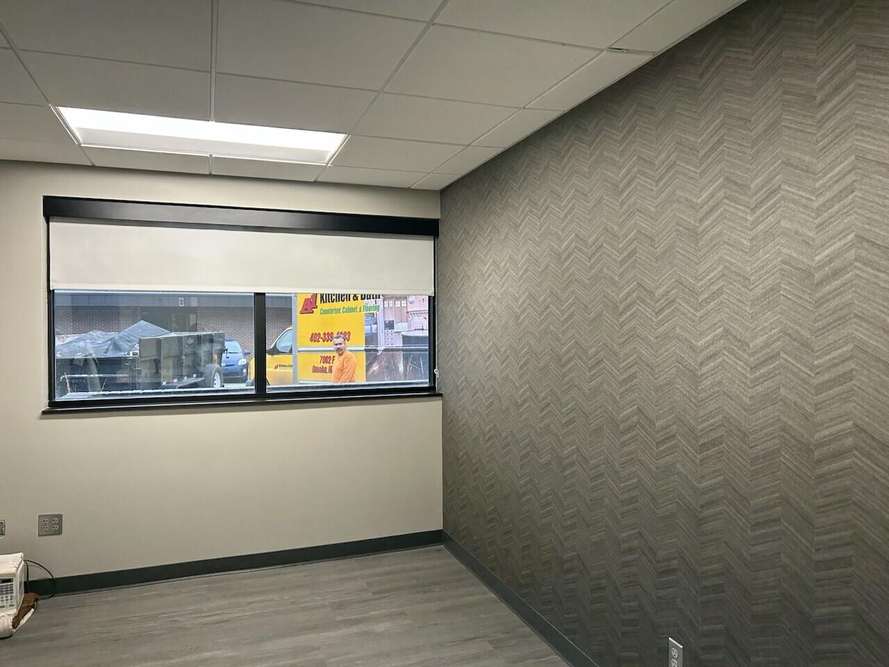The Urology Center needed to expand into an adjacent, outdated vacancy to accommodate its growing operations. The project required the addition of patient restrooms, a doctor work area, and updates to the reception area and breakroom. Plans also included a larger waiting room and renovations to patient rooms. Additionally, the Urology Center quadrupled its pharmacy space and redesigned it to be client-facing.
Extensive coordination was necessary to design an efficient layout for doctors, nurses, and patients. Clear signage and designated pathways ensured seamless patient access throughout construction.
The Urology Center now features a modern, functional space that enhances comfort and efficiency for all. As a finishing touch, a small coffee bar was added to provide an extra convenience for patients and staff.
| Property |
105 S. 90th Street |
| Square Footage |
11,195 SF |
| Spaces |
Hot Lab
Nurses Station and Specimen Lab
Doctors Shared Office
Waiting Room
Reception Desk
Pharmacy
Breakroom
Vitals Station |
To read and download the complete case study please click here.
